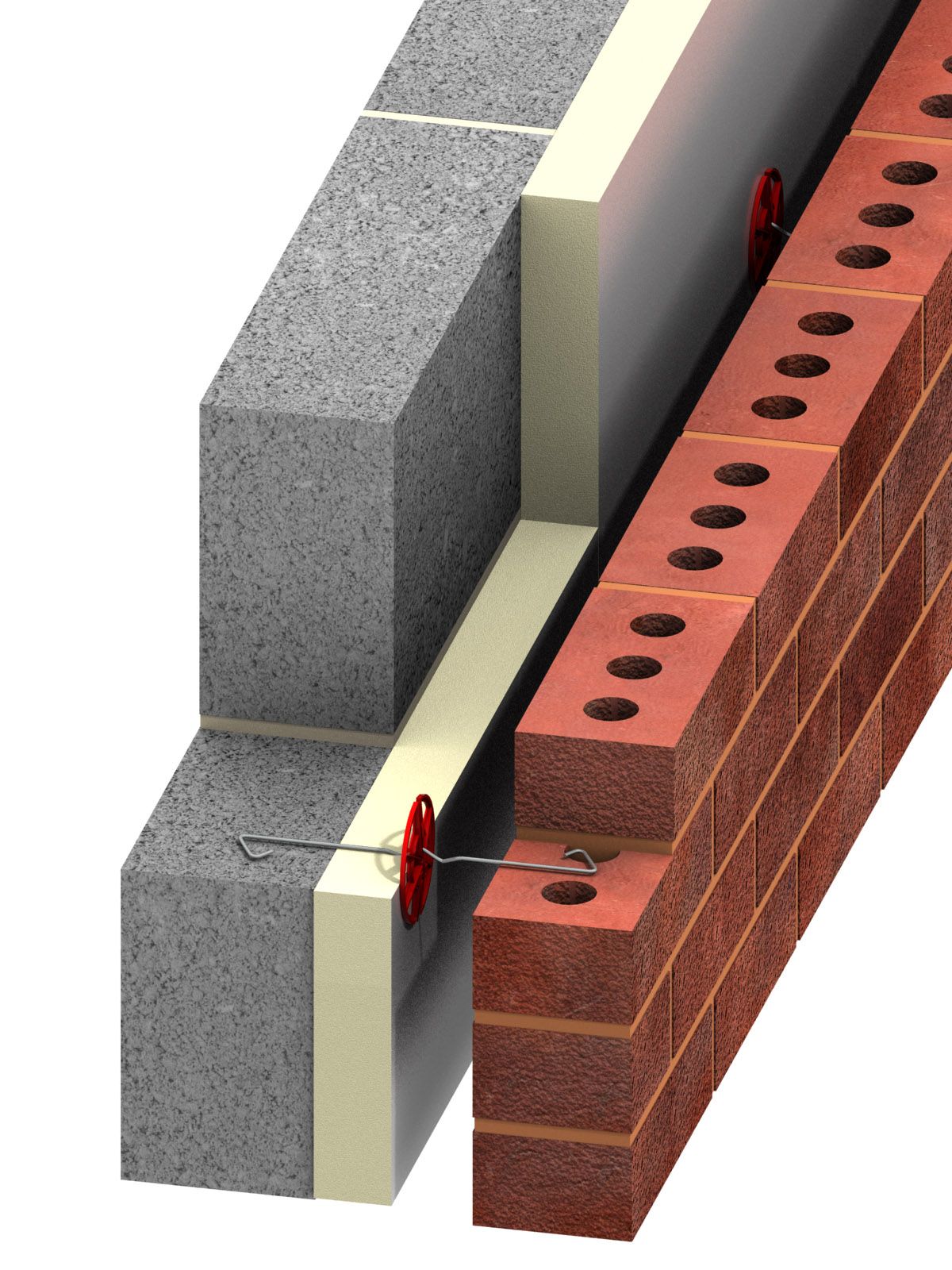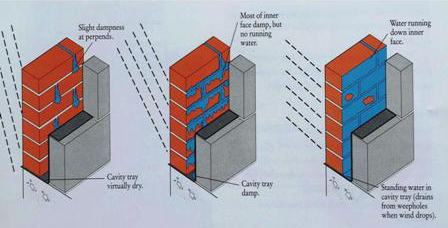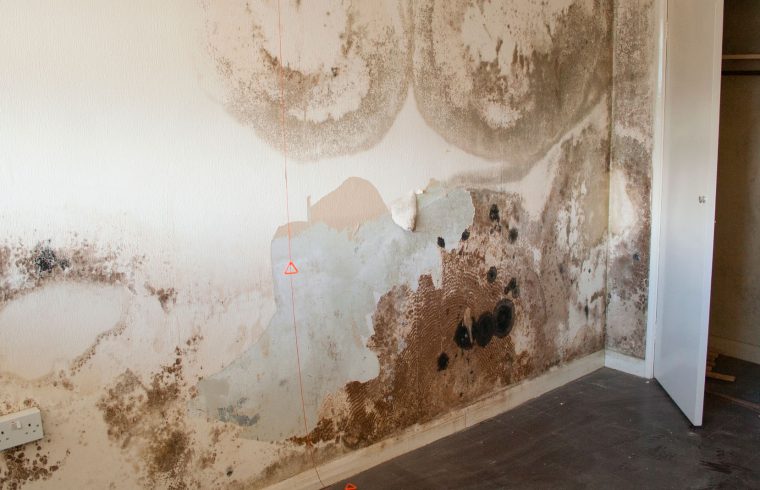Main wall construction
Insulated brick wall
After laying the brickwork, these walls are insulated externally:
- Option of wall thickness which ranges from 290mm to 380mm to 440mm
- Different sizes give different energy ratings.
- External render is a 10mm to 1cm waterproof layer which is available in various colours and finishes. Self-cleaning and jet-washable for low maintenance. No need to be painted – only needs to be jet-washed once every five years
- Fully weather resistant
- Mould resistant
- High energy rating saving on bills
- Low maintenance saving on costs






